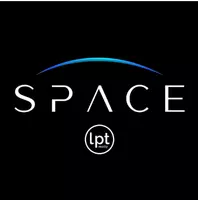3 Beds
2 Baths
1,216 SqFt
3 Beds
2 Baths
1,216 SqFt
Key Details
Property Type Single Family Home
Sub Type Single Family Residence
Listing Status Active
Purchase Type For Sale
Square Footage 1,216 sqft
Price per Sqft $271
Subdivision Unplatted
MLS Listing ID L4954749
Bedrooms 3
Full Baths 2
HOA Y/N No
Year Built 2006
Annual Tax Amount $3,897
Lot Size 0.760 Acres
Acres 0.76
Lot Dimensions 151x125
Property Sub-Type Single Family Residence
Source Stellar MLS
Property Description
This spacious 3-bedroom, 2-bath home sits on a generous 0.76-acre lot—perfect for families needing room to grow or anyone looking for more outdoor freedom. Major updates include a brand-new roof (2023) and a new hot water heater installed this year.
Inside, you'll find tile flooring throughout the main living areas and warm hardwood floors in the bedrooms. The master suite features a large walk-in closet and a private en-suite bathroom with a walk-in shower.
The two-car garage offers ample storage, and there's an additional storage shed for your tools or gear. A double gate off a quiet side road provides easy access to the backyard—perfect for storing boats, RVs, or other big toys.
Peace and privacy come together in this move-in-ready home. Schedule your showing today!
Location
State FL
County Hillsborough
Community Unplatted
Area 33566 - Plant City
Zoning AS-1
Interior
Interior Features Open Floorplan, Primary Bedroom Main Floor, Thermostat, Walk-In Closet(s)
Heating Electric
Cooling Central Air
Flooring Hardwood
Fireplace false
Appliance Cooktop, Dishwasher, Disposal, Microwave
Laundry Common Area, In Garage, In Kitchen, Laundry Room
Exterior
Exterior Feature Lighting
Parking Features Guest
Garage Spaces 2.0
Utilities Available Cable Available, Electricity Connected, Sewer Available
View Trees/Woods
Roof Type Shingle
Porch Patio
Attached Garage true
Garage true
Private Pool No
Building
Lot Description Paved
Story 1
Entry Level One
Foundation Slab
Lot Size Range 1/2 to less than 1
Sewer Septic Tank
Water Well
Architectural Style Ranch
Structure Type Block
New Construction false
Schools
Elementary Schools Springhead-Hb
Middle Schools Marshall-Hb
High Schools Plant-Hb
Others
Senior Community No
Ownership Fee Simple
Special Listing Condition None
Virtual Tour https://www.propertypanorama.com/instaview/stellar/L4954749

Find out why customers are choosing LPT Realty to meet their real estate needs
Learn More About LPT Realty







