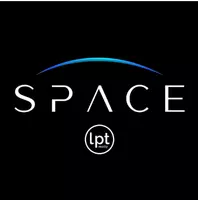3 Beds
3 Baths
1,413 SqFt
3 Beds
3 Baths
1,413 SqFt
Key Details
Property Type Townhouse
Sub Type Townhouse
Listing Status Active
Purchase Type For Rent
Square Footage 1,413 sqft
Subdivision Sedgewick Trls
MLS Listing ID S5128920
Bedrooms 3
Full Baths 2
Half Baths 1
HOA Y/N No
Year Built 2022
Lot Size 1,742 Sqft
Acres 0.04
Property Sub-Type Townhouse
Source Stellar MLS
Property Description
All Ackley Realty residents are required to enroll in the Resident Benefits Package (RBP) for $50/month which includes renters insurance, HVAC air filter delivery (for applicable properties), credit building to help boost your credit score with timely rent payments, $1M Identity Protection, move-in concierge service making utility connection and home service setup a breeze during your move-in, our best-in-class resident rewards program, and much more! More details upon application approval.
Location
State FL
County Polk
Community Sedgewick Trls
Area 33837 - Davenport
Interior
Interior Features Kitchen/Family Room Combo, Thermostat
Heating Central
Cooling Central Air
Furnishings Unfurnished
Appliance Dishwasher, Dryer, Microwave, Range, Refrigerator, Washer
Laundry Inside
Exterior
Garage Spaces 1.0
Community Features Pool, Sidewalks
Attached Garage true
Garage true
Private Pool No
Building
Entry Level Two
New Construction false
Others
Pets Allowed No
Senior Community No
Membership Fee Required None
Virtual Tour https://www.propertypanorama.com/instaview/stellar/S5128920

Find out why customers are choosing LPT Realty to meet their real estate needs
Learn More About LPT Realty







